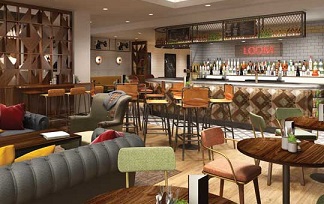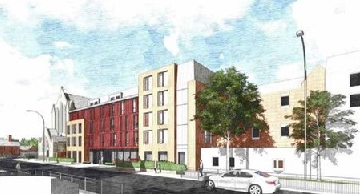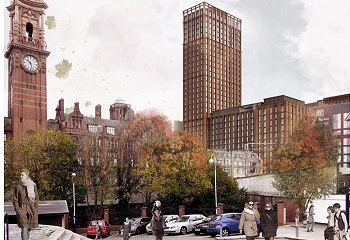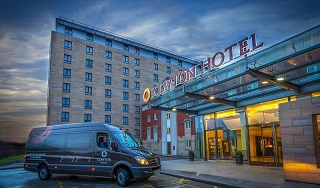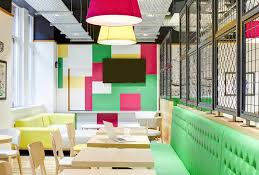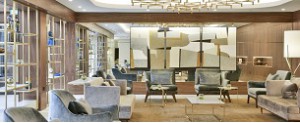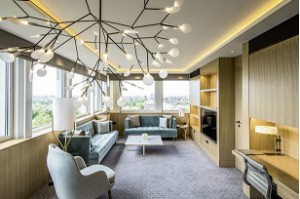Today (8 November 2017), Royal Lancaster London will unveil its brand new design following an £80 million renovation.
The Royal Lancaster Londonhas been completely transformed, both internally and externally.
The renovation has seen the entire frontage of the 18-storey hotel remodelled, with the exterior architecture now featuring a dramatic 8-metre high glazed façade revealing a double-height reception space.
The showpiece at the Royal Lancaster London is the new-look lobby with a sweeping staircase made of 300 sq-mt of white Carrara marble which wraps around to the first floor of the hotel.
Also set within acres of white marble is the new Hyde Lobby Bar serving cocktails, coffee and a light cuisine served throughout the day.
The refurbishment has included all 411 bedrooms and suites at the Royal Lancaster London.
All rooms have Handy phones, hidden international plug sockets, bath robes, slippers, toiletries, waterfall showers and underfloor heating in the bathrooms plus televisions with over 138 international channels and 33 radio stations.
The first stage of the refurbishment at the Royal Lancaster London started in 2015 with the redesign of Nipa Thai, the hotel’s restaurant.
The majority of the hotel is now completely renovated but the work will not be finalised until May 2018 following completion of a soft re-design of The Lounge Barand The Park Room on the first floor.
Royal Lancaster London is one of the largest banqueting venues in Europe with a total capacity of 3,000 guests across its 16 refurbished meetings and events spaces.
These include the Nine Kingsand Westbourne Suites seating up to 2,400 guests collectively for a dinner.
The Royal Lancaster Londonis located in Lancaster Terrace overlooking Hyde Park. It is a two-minute walk from Lancaster Gate tube station and a twenty-minute walk from London Paddington mainline terminal and tube stations.
Details: https://www.royallancaster.com

