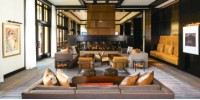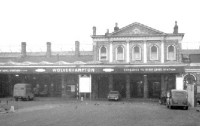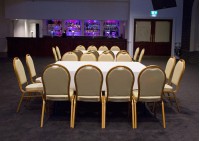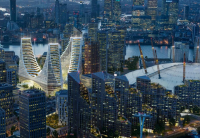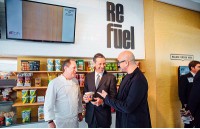A good night's sleep before an important presentation, moving from the ballroom to breakouts without losing time. It’s all part of a huge list of considerations in a hotel designer’s brief.
What does the designer need to bear in mind to create the ideal meeting and events space?
Dana Kalczak, Vice-President Design at Four Seasons Hotels and Resorts takes us behind the scene as she reimagines the ‘Guest Experience’.
How does she create the ideal attendee experience through thoughtful guest room, function space and restaurant design?
- Details
- Published: 22 February 2017
- Hits: 5871
Once upon a time there were two stations in the centre of Wolverhampton – Wolverhampton High Level with Wolverhampton Low Level just below it.
Following rationalisation in 1967 and then electrification only the former Wolverhampton High Level survived. It dropped ‘High Level’ from its name and went on to glory as one of the principal stations on the West Coast mainline between London, the Midlands and Scotland.
Wolverhampton Low Level, on the other hand, was relegated to become a parcels office for a few years before suffering 36 years of dereliction.
Then four years ago a couple of entrepreneurs recognised the potential of the Grade II-listed building. They bought it, renovated it and reopened the former station as Grand Station initially as a wedding venue.
However with two large ground floor suites plus four smaller first floor rooms they decided last year to market the facilities for the conference and events market.
Grand Station is located in the centre of the country alongside Wolverhampton Station and with good access to the M6. It has its own 80-space car park in front to the building with an array of hotels on the doorstep and the new Birmingham Metro system a five minute walk away. The staff are very knowledgeable, helpful and friendly.
What took them so long to recognise its great potential as a conference and events facility?
The largest meeting room at Grand Station is the Grand Hall which has been formed from the two former platforms at the station. This is a modern meeting room seating up to 1000 delegates with all the latest technical and communication equipment yet still with the old railway architectural features and some of the former British Rail signage in place.
The Brunel Suite is alongside. It has its own entrance hall, staging and kitchens and will seat up to 250 delegates. Access to both rooms is through the Ticket Hall. All the rooms and facilities are wheelchair friendly throughout.
Upstairs on the first floor of Grand Station there are four meeting rooms which are currently being equipped ready for launch. They will seat between 12 and 22 delegates boardroom style – again fully equipped with the latest technology and with free wi-fi throughout.
Catering includes breakfast, hot and cold buffet lunches and refreshments throughout the day.
There is a refreshing air of spaciousness and character about Grand Station emphasised by its high ceilings and excellent lighting. You are aware of it the moment you enter the building through the cavernous, yet welcoming former ticket office.
It is rare to find it these days especially with large meeting and banqueting spaces in city centres tending to be relegated to the lower ground levels.
The only drawback at Grand Station is the lack of signage – this is because of restriction placed on it being Grade-listed. There is a small sign on the car park alerting you to the fact you have arrived at Grand Station but there is no signage on the front of the building. It is however an instantly recognisable building.
In short Grand Station Wolverhampton is an interesting building with excellent meeting facilities – and well worth investigating for the right event.
Details: http://www.grandstation.co.uk/
- Details
- Published: 14 February 2017
- Hits: 6056
Hilton Hotels have announced a new corporate identity and logo by dropping the word ‘Worldwide’ from its title. The group is now simply: Hilton.
In part of the same move the group is rebranding its Hilton HHonors loyalty programme. This will be replaced by the: Hilton Honors scheme.
With the rebranding comes new benefits of the Honors programme including the ability to use points faster at any time, with no blackout dates and the facility to pool points with up to ten friends or family members.
The rebranding comes at a time when Hilton is more simplified and streamlined than ever, after the successful spin-off of its real estate and timeshare businesses.
Hilton now operate 14 hotel brands following the recent launch of the Tapestry Collection of independent mid-market hotels.
Details: http://hiltonhonors3.hilton.com/en/index.html
- Details
- Published: 03 February 2017
- Hits: 5924
Spanish architect and engineer, Santiago Calatrava, has unveiled his proposed £1billion landmark building for London’s Greenwich Peninsula – ‘Peninsula Place’.
Peninsula Place will be formed of three towers which will house a new hotel as well as offices, apartments plus a revamped North Greenwich Tube and bus station.
The heart of the project, though, is the 24m-tall glazed winter garden with a series of green terraces. This is the scene that will greet those ascending from the Tube.
A 152m-long gallery will form an “urban forest” supporting a movable glass cupola, which unfolds to let in the air and the weather.
Peninsula Place is Calatrava’s first major scheme in London. As an architect he is renowned for his monumental, city-shaping structures.
Peninsula Place has been greeted with a chorus of approval although no dates for its possible development and opening have been published.
Details: http://greenwichpeninsula.co.uk/the-peninsulist/peninsula-place/
- Details
- Published: 06 February 2017
- Hits: 5729
Marriott International has launched its first ‘pop-up hotel innovation lab’. It is sited in a hotel in Los Angeles and it is designed to elicit feedback from the public.
The object of the hotel innovation lab is to let hotel guests and the general public see, touch, taste and hear some of the enhancements being considered for the future of Marriott's Aloft and Element hotel brands.
Among innovations under consideration include:
•With business and leisure travellers looking for more unique spaces, Element is piloting a new guest room design with a communal room in the centre of four guest rooms. Thus the guests can share a kitchen, dining room and lounge area – allowing small groups to spend time together in a more private setting.
•Aloft will be revitalizing its food and beverage programme with an emphasis on fresh, healthy ingredients. Guests will be able to order customized "pots," a healthy meal in a ‘to-go container’ with food that reflects regional tastes. A personalized pot can be ordered and paid for at a digital kiosk.
• Introducing a ‘tech-centric’ beverage concept, such as a portable wine cart that automatically pours a glass of wine when activated by the guest's hotel room key card.
Every person who passes through the lab can offer their feedback through a swipe-able survey. The feedback will be reflected in the Aloft and Element brands as Marriott roll out this guest experience beginning autumn 2017.
Marriott was operating 116 Aloft and 23 Element hotels open around the world at the end of 2016. The group has a further 150 Aloft and 73 Element hotels in the pipeline globally.
- Details
- Published: 26 January 2017
- Hits: 5386
Page 12 of 43

