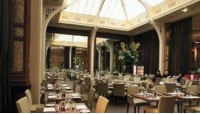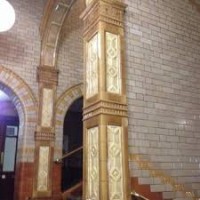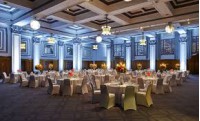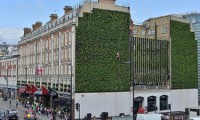Following a seven-month international competition, Forest Green Rovers FC have selected a design for its planned new football stadium.
The new stadium will be constructed completely out of wood, with the aim of making it “the greenest football stadium in the world.”
The stadium will be the centrepiece of the £100million Eco Park development – a 100 acre sports and green technology business park proposed in Gloucestershire and owned by clean energy group Ecocity.
The new stadium will sit alongside grass and all-weather training pitches, publicly accessible multi-disciplinary facilities and a sports science hub.
Details of the meeting and events facilities at the new stadium have not been released. However Forest Green Rovers’ existing stadium has a large conference room that can accommodate up to 200 delegates plus eight smaller executive boxes, a gym and a dance studio.
The Forest Green Rovers new stadium will be located alongside junction 13 of the M5 motorway in Gloucestershire.
Details: https://www.forestgreenroversfc.com/corporate
- Details
- Published: 08 November 2016
- Hits: 5391
Starting this week is the new and much anticipated new water taxi service – ‘waxi’ - on Manchester’s Bridgewater Canal.
The services will run between Castlefield in the centre of Manchester to Old Trafford, the Trafford Centre and Sale.
Each journey time is between 30 and 45 minutes and the services are scheduled through the day between 8am and 6pm.
The Waxi service is being pioneered by Manchester Water Taxis who have been granted a licence to operate two boats by the Bridgewater Canal Company.
Weekly, monthly and annual passes are available for the regular computer. Hotel guests and conference delegates may be tempted by the promise of a traffic-free journey across Manchester with a complimentary coffee, free wi-fi and USB charging points on the way.
Details: http://manchesterwatertaxis.com/
- Details
- Published: 08 November 2016
- Hits: 5507
“It’s the Palace Hotel, Jim – but not as we know it” – to misquote the line from Startrek.
I was in reception at the Palace Hotel in the centre of Manchester for a showround to judge for myself the difference a £25million refurbishment can make to a 271-bedroom, four-star hotel.
On the face of it – not much. Reception is as I remembered it.
The internal and hugely impressive internal decorative tiling, always a dominant feature of the Palace Hotel, is still intact but then again it is Grade II-listed. A sculpture of a wooden horse stands centre stage in reception which is a good talking point.
It is when you move across to what used to be the ground floor restaurant you start to notice the changes.
Dividing walls have been demolished and the area has been opened-up and expanded. The former Whitworth Suite, which was a private meeting room alongside the restaurant in the old days, has now been incorporated.
Space at the rear of the former restaurant has also been incorporated.
This has all resulted in a huge ground floor area which subdivides subtlety into distinct areas - each with their own décor, character and ambiance.
At the front overlooking Oxford Road is The Refuge. It is the main hotel bar and restaurant – but it is not your typical hotel bar.
The Refuge is designed to attract the local residents as well as hotel guests and it is a plan which works well. People had just popped in and were sitting reading the morning papers, relaxing, working on-line on their laptops and even ordering drinks.
There was a good atmosphere. The walls in The Refuge which are not already tiled will feature artwork and displays by local artists in future.
The Refuge also includes a private dining area for up to ten guests.
Just behind the main bar is the Winter Garden, a space designed for a relaxing afternoon tea.
At the very rear is The Den with two football tables, a pool table and a large screen television.
The public area at the Palace Hotel is just that – public. The Den however can also be privatised for groups of up to 80 delegates standing.
Once you get to the back of the Palace Hotel the changes manifest themselves thick and fast.
The private road at the rear of the Palace Hotel which used to lead to a small car park has been gated at the Whitworth Street end and blocked at the other. The open-air space now has tables and chairs for al-fresco dining and entertaining.
Future plans for this area include perhaps attracting weekend food and drink markets or farmers markets, again to attract the many local residents who live within a stone’s throw of the Palace Hotel.
On the other side of this road and still on the ground floor is the first new space. It was formerly a casino but now it is the ‘Whitworth’.
The Whitworth is three rooms in one. Combined, the Whitworth will seat up to 450 delegates theatre style. Double-height windows along two walls provide loads of natural daylight. The Whitworth includes a full bar which can be opened or closed as required.
Down on the lower ground floor is the old Ballroom. This is largely unchanged, apart from a facelift. It is still the largest single event space within a hotel in the north of England.
The Ballroom will seat up to 1000 delegates theatre style. It now includes a larger private bar area replacing the previous one which was thought to be too small.
The Palace Hotel boasts a range of 18 event spaces accommodating from ten to a thousand delegates.
The refurbished bedrooms at the Palace Hotel are still very special with their high ceilings and huge windows giving a wonderful sense of airiness.
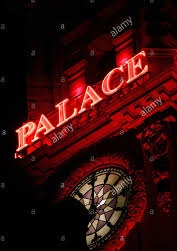 I suspect the time when most Mancunians will realise there have been changes behind the scenes at the Palace Hotel will be when the large neon ‘Palace’ sign on the tower high above the hotel and a Manchester landmark for years is replaced with the new hotel name ‘Principal’. This will happen in November 2016.
I suspect the time when most Mancunians will realise there have been changes behind the scenes at the Palace Hotel will be when the large neon ‘Palace’ sign on the tower high above the hotel and a Manchester landmark for years is replaced with the new hotel name ‘Principal’. This will happen in November 2016.
“We want our old Palace back!” they might cry - but if they venture inside they will find a very warm welcome and they will discover that the old Palace has not really gone away.
Details: http://www.palacehotelmanchestercity.co.uk/
- Details
- Published: 18 October 2016
- Hits: 5780
GG Hospitality, headed by former Manchester United footballers Gary Neville and Ryan Giggs, is planning to roll out its Hotel Football and Café Football concept into mainland Europe and Asia.
The first Hotel Football opened opposite the Old Trafford stadium in Manchester in 2015 (pictured). A second site is planned overseas at a yet-to-be confirmed location.
The Café Football concept kicked off at the Westfield Centre in Stratford, London in 2013. Its first overseas launch will be in Singapore in 2017.
Meanwhile on their home territory, GG Hospitality has teamed up with the National Football Museum in central Manchester to take over operation of its restaurants, hospitality and events management from 1st October 2016.
GG Hospitality will be launching a Café Football on the ground floor of the National Football Museum in late 2016.
The group will also have access to the museum’s collection to display at their various sites in the UK and abroad as the group pushes a global roll out.
Gary Neville, GG Hospitality co-owner, said: “The National Football Museum is the ideal place for us to expand our hospitality portfolio. The museum is a massive draw for both football fans and tourists in Manchester and bringing the brands together feels like a natural partnership.”
Away from football GG Hospitality is also developing a luxury, 200-bedroom hotel in the £200million mixed-use St Michael’s development in central Manchester.
Details: http://hotelfootball.com/
- Details
- Published: 04 November 2016
- Hits: 5583
Two London hotels feature in a showcase of the best vertical gardens or ‘living walls’ in London - produced by Living Green City. They are
Athenaeum Hotel – Piccadilly:
Installed in 2009, the Athenaeum’s living wall begins at street level and reaches all the way to the 10th floor penthouse. It provides a subtle nod to the verdant splendour of Green Park just across the road, as well as being an important haven of biodiversity for London.
The Rubens at the Palace Hotel – Victoria (pictured above) :
The living wall at the Rubens Hotel is one of the largest in London, standing at 350 square metres and with a total of 10,000 herbaceous plants.
It is designed to provide waves of blossoming plants throughout the year. It provides a wildlife habitat and helps keep the hotel cooler in summer and warm in winter. It is also a major talking point.
A living wall uses technology which allows plants to grow vertically with an irrigation system.
The first living walls in public settings were installed in 2008 and are becoming increasingly popular, particularly in urban environments. This is due to their innovative use of previously unused spaces, design flexibility and environmental benefits - which include improved air quality and reduced pollution.
- Details
- Published: 17 October 2016
- Hits: 5758
Page 16 of 43


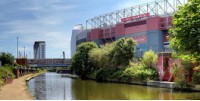
_images_thumb200px_.jpg)
